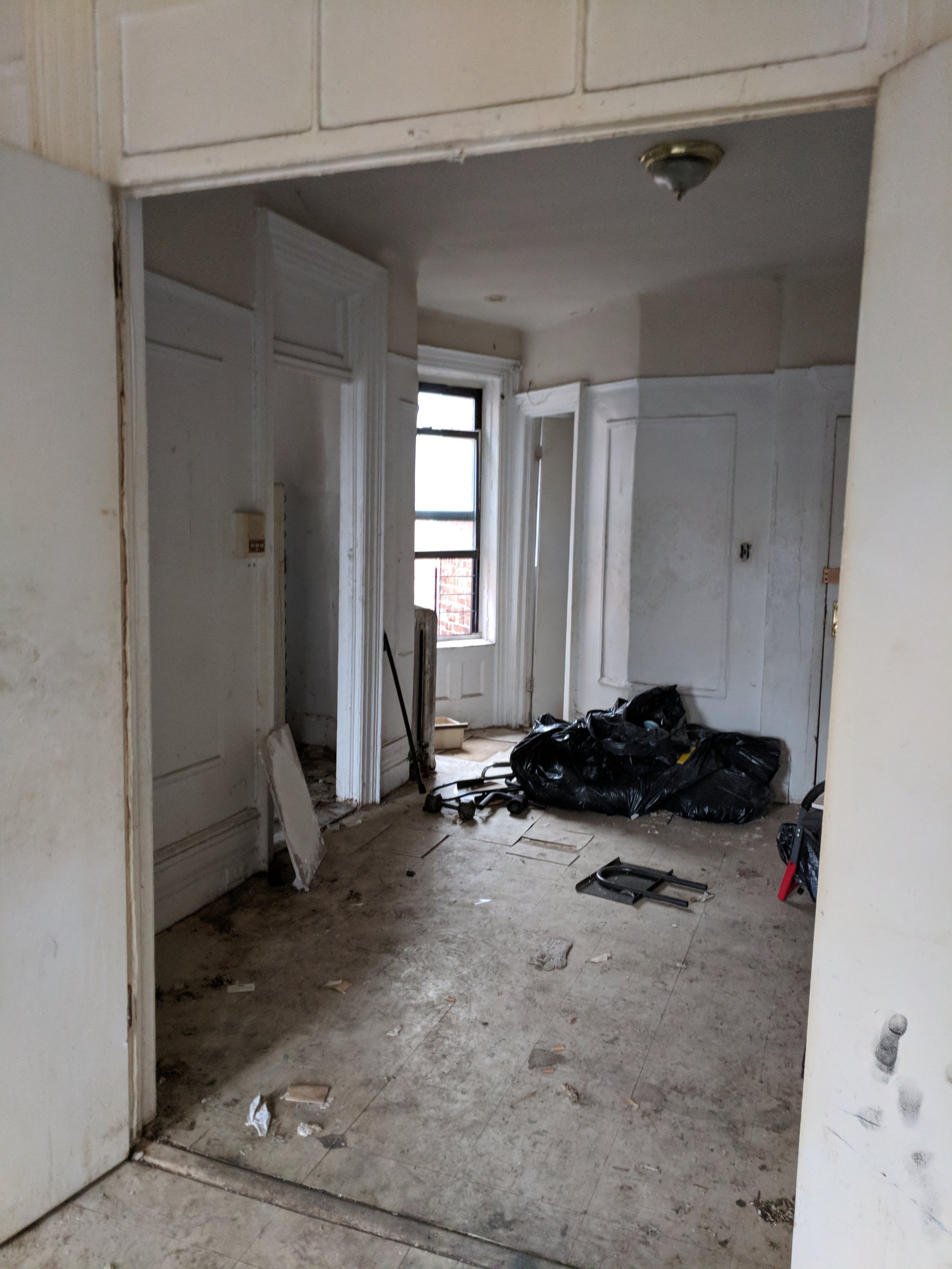Macombs Pl. Residence
The apartment is located in a 1920s building in Central Harlem, NYC. It has an unusually irregular plan for the rigid city grid due to the diagonal street that cuts the building at an angle. It is 445 SF and fits one bedroom and a living room/kitchen area.
Prior to the renovation, the apartment used to have a bedroom and a half, a tiny living area, and a walled-off kitchen. The kitchen was opened up to the living room, and the two bedrooms were merged into one larger bedroom.
The idea of the yellow ceiling came during a walk under canopies of alder trees in Brooklyn that fall. The color is a lighter version of chrome yellow, coincidentally the yellow of NYC cabs. The bathroom is cooler, with a blue ceiling. To offset these saturated colors, we used natural materials, such as solid cork flooring, birch plywood and white color walls, black slate tiles, and black and solid pine cabinetry.
New York City
Completed, 2018
HAMS
James Anzalone
NGM Remodeling
Ivane Katamashvili
Location
Status
Designer
Architect of Record
Contractor
Photography
Floor plan and photographs of the apartment before renovation











